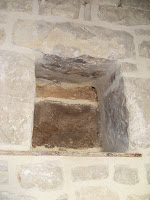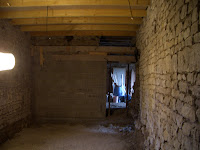 We've just returned from our last visit of the year to the house; one of David's colleagues has booked a fortnight's holiday that coincides with when we would have next visited, so that takes priority.
We've just returned from our last visit of the year to the house; one of David's colleagues has booked a fortnight's holiday that coincides with when we would have next visited, so that takes priority.Quite rightly!
Half of me is relieved that we don't have to fit in another trip before Christmas, but half of me will miss seeing the changes that will have occured in the next fortnight.
It's really great to see progress each and every time we visit (very different from the dark "Dominique" days!).
The only downside, of course, is having to find time to update my blog!!
M. Huguenot's team has made great strides in applying the hemp/lime insulation (I'm not sure what the terminology is: "sticking" pretty much sums it up, but doesn't quite feel right to me as building terminology...?!) in the kitchen and has made a start in the bedroom/study.
 It's amazing-looking stuff; I almost feel that we're turning our house into the first little pig's house!!
It's amazing-looking stuff; I almost feel that we're turning our house into the first little pig's house!!We are having one wall in the entrance hall done, but that contains a door and window, so I'm guessing they will leave that till just before Christmas so the entrance isn't all messy whilst it's drying out.
Speaking of drying out, there is so much moisture in the mix that it may be 6 months before the walls are fully dry...
M. Boyer is chasing a dehumidifyer, but it may delay the plasterboarding in the back hall and the stair case being fitted; both would suffer if fitted in too damp an environment.
Still, as I said in the last post, we're quite sanguine about delays.
We have also changed the plans slightly, and are now having the wall in the back hall to the side of the stair well (and around the back door) done in the hemp/lime mix (instead of plasterboard)...
Work was nearly completed yesterday morning altering joists and enlarging the stairwell opening (I know the word in French [trémie] but don't know it in English), and would have been finished by the time M. Mazij jnr & colleague knocked off for lunch.
 The scaredy part of me worries about health & safety, but the fun-loving part adores seeing a guy with no safety gear (goggles/mask, ear defenders, gloves, yada, yada, yada) up a wobbly step ladder waving a chain-saw above his head!!
The scaredy part of me worries about health & safety, but the fun-loving part adores seeing a guy with no safety gear (goggles/mask, ear defenders, gloves, yada, yada, yada) up a wobbly step ladder waving a chain-saw above his head!!They know what they are doing, so it was more entertaining (do you remember "Archaos"?) than frightening.
I think the housing for the staircase (we want to completely separate upstairs from downstairs - primarily for warmth-retention, but also for added security) needs to be completed before that part of the house can be insulated...
 Judging my what we saw yesterday, that isn't far off!
Judging my what we saw yesterday, that isn't far off!David had emailed M. Boyer (and spoken with Joëlle to catch Nicholas before his meeting on site on the 18th) about our worries over the electrics...
I'm guessing my memory hadn't played tricks, as we received an email thanking us for our "judicious" enquiry...
And when we got to the house there was new wiring in several locations!
There were various points where we had to decide exactly where to position switches/power points (and one place where we've had to compromise - one set of switches set into the stone wall has had to be above should height and set further away from the door than I would have liked), but I think everything's back on track with the electrics.
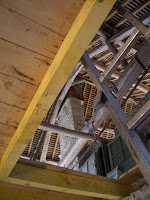 It also sounds as though the later model VMC is also now planned, so that's another good result.
It also sounds as though the later model VMC is also now planned, so that's another good result.We discussed the grille for the back door with M. Baty, and he's changed the design slightly - I think it's all going to look lovely.
We also decided on the balusters and newel post: nice, but fairly simple in style.
I would have loved some of the really twiddly items from the catalogue (the was a newel post with about half a dozen different types of decoration!), but it's not a belle époque mansion, so sometimes the sensible decision has to be the right choice!
After all, I wouldn't fit in in "Footballers' Wives", would I?!
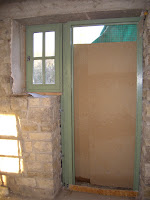 A minor hiccup (the hinges on the door frame suffered some kind of communication failure and ended up on the side of the door that was briefly considered, but then rejected - I don't think M. Baty was at that meeting), but M. Baty was very kind about that and they can be made good easily enough.
A minor hiccup (the hinges on the door frame suffered some kind of communication failure and ended up on the side of the door that was briefly considered, but then rejected - I don't think M. Baty was at that meeting), but M. Baty was very kind about that and they can be made good easily enough.A bonus we weren't expecting: the cupboard under the stairs will be full depth under the turn (so a lot deeper than we were expecting, and taller at the 'back') - lot's more storage!
Hurrah!
You can never have too much storage.
Sorry, I sould probably rephrase that: if you have any females in the house, you can never have too much storage!!
On the 8th of December M. Monnier is putting up the tubing for the poêle and is lending us an old stove to act as a "workmen's stove".
This should help with drying out the insulation, and prevent the workmen from freezing solid!!
The new joists are in place in the back hall, and much thicker board has been laid upstairs, so that's no longer delaying the creation of the rooms in that part of the house...
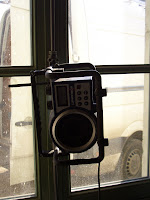 Finally, on a lighter note, here's a photo of a French workman's lunchbox ;-)!
Finally, on a lighter note, here's a photo of a French workman's lunchbox ;-)!It's not often I get to post something like that!

