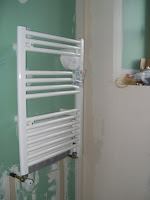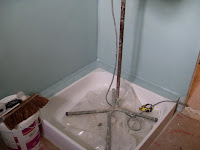
Was it unlucky?
Well, to celebrate one week of having been in pain from the sinus infection/TMJ problem/teethache [it was all the teeth, bar one on the right hand side, so I'm not going to settle for just "toothache"!] I woke up with a raging sore throat, and the feeling that I might get a migraine (nausea, photophobia, feeling of everything being too loud/bright)...
But that was the worst that happened, so no, I don't count it as an unlucky day.

And I woke up on Saturday feeling even worse (succumbed to an attack of the "green lurgy", with laryngitis to top it off)!
So that's definite proof to me that Friday the 13th was actually slightly
less unlucky than a normal day. ;-)
We didn't even hit any wildlife on the way home.
Arriving at the house early we managed to have a good look around.

The most obvious thing to see was M. Waeber in the kitchen laying the base for the last two rows of floor tiles.
It looks gorgeous! [IMHO ;-)]
Looking from the entrance hall, the tiles don't really seem to form a pattern, but looking in at the "other" front door, you can see the repeat.
It
does draw the eye "into" the room (and rest of the house), rather than leading into a blind corner, so reversing the direction was definitely the right call.

M. Waeber had clearly been busy: the loo and bedroom were tiled.
I think it's Schwartz holding up the process [again] that prevented him from doing the bathroom and laundry/boiler room: the shower tray needs to be fitted before he can do the bathroom, and there's still masses of piping in the laundry that needs to be tidied.
I was a bit worried that by ordering the sink as late as we did, we'd be holding up progress... Hah! Fat chance. At least we picked it up this visit (another 70 mile round trip to Troyes; we'll both be glad when we can give the d-i-y superstores & builders' merchants a miss!), so any delays in fitting it
won't be down to us!



M. Waeber had also tiled the space under the stairs, so here's the promised photo of David standing in the stairwell (well, several, as I found it amusing!).
He said it was actually quite nice in there, so that's put the kibosh on
that variant of the "naughty step"...


Whilst we were there, M. Luparello arrived - he is a builder M. Boyer has lined up to complete the work...
HOPEFULLY!
We will probably have the base done for a terrace to the rear of the house at this stage; it's more expense (when we don't need it!), but I'm keen to avoid having diggers come back in a year or two's time and have to roll over the drains. I have this idea that any work over piping in the ground is a
bad thing.

M. Luparello seemed OK...
But what do we know about builders?!!
I'm still letting M. Boyer worry about that, and not getting too involved...
Where I am getting involved is changing things that don't look right, because of decisions taken in our absence!

Sadly, I want the door in the bedroom replaced where it was (and where we wanted it), rather than in the entrance hall.
One of the main reasons for keeping the woodwork
unchanged was to keep what remaining bits of character the house had
originally.
So, the bedroom had the original paintwork (we think) on the cupboard, which matched the inside of the door. The outside (hall side) of the bedroom door was a particularly nasty shade of brown, but
this matches the other original door in the entrance hall.

Because the housing to the small cellar doorway had become much bigger, there wasn't room to fit the bedroom door
in the bedroom, so M. Boyer thought it would be OK to fit in on the other side of the opening, in the entrance hall.
It's
not OK!
It means when the door is closed, the brown side is in the bedroom.
And obviously the greeny-grey side is in the entrance hall. Coupled with the newly-fitted door to the kitchen (faded green + "patching"), that means every door in the entrance hall is a different colour: 2 different shades of green, brown, and greeny-grey.

At least by replacing the bedroom door in the "right" location, we will bring the colour clash down to 2 shades of green plus brown.
I didn't want to paint the old front doors, but I really
don't like repairs; I am going to see if I can "live" with the alterations, but if they still irritate me I will have to paint the doors to match the new woodwork; something I desperately didn't want to do.
I honestly believed that by telling everyone involved: "Do not
TOUCH the woodwork [apart from fixing up the cupboard over the bread oven]!" I would manage to keep the doors looking exactly how they
were.

Maybe from a "technical" point of view they are better now, but it's one more instance of diminishing the original character, and they don't
work any better than they did (they all worked perfectly, anyway), so what was the point?
[I wasn't "allowed" to keep the old stairs (yes, the new ones look much better and are wider, so that was a good decision); I wasn't allowed to retain the step up to the back hall (I like small changes in level: makes a place more interesting); most of my original stone slabs have 'vanished'; you may have read an earlier post about the destruction of my beloved floor upstairs (yes, again, the new one is lovely, but that's not the
point). If we can ever afford any more work, I'm going to live on site and get in everyone's way on a daily basis!]

I know it seems a small and petty point, but I'm now pretty tired, and deeply fed up of having workmen alter things in my home that were perfectly alright.
AND charging us for the privilege!!
Phew, rant over!
Another decision that M. Boyer made (and that's going to be reversed) is to place the heated towel rails in the loo and bathroom at eye-height.

We're not the kind of people that want radiators as a "feature" [I know we chose quite a fancy finish for the ones at the front of the house, but that was so they blended in better, not "stuck out".], and by having them mounted so high on the walls it prevents me from being able to put a cupboard above them (if we were to find a nice one somewhere).
There is the argument for having them in that position that we can adjust the controls easily (i.e. without bending down), but thankfully David and I are both flexible enough that we can bend down still (!), and I'm not sure that is a valid reason - what about all the other radiators in the house (where the controls as just above the floor)?

Anyway, they are going to be altered, and the wall tiling will hide all the changes (ironically, you can see where the bathroom one had been changed from the original, lower position).
I'm not overjoyed that the place hasn't been fully plastered; I specified [repeatedly!] that I wanted it plastering as I wanted to paint. I feel a bit cross that only the joints have been done - we now have to pay
more money to get what I asked for in the first place! I understand that that is how things happen in France [you might want to carpet your ceiling, and then it doesn't need to be "properly" plastered!], but I
emphasised that I wanted it fully plastering, so feel aggrieved that this wasn't quoted for [and done].

Hmmm!
Part of the floor upstairs has been fixed (around the landing to the stairs), but we are still waiting for one very small section of floorboard!
Just to balance out my crankiness [please forgive me for that, I think my ill-ness is making me much worse than usual!], we are really pleased with how the vast majority of the work has been done; it really is bringing out the best in the house, and realising the dream!
A big
THANK YOU to everyone who has helped achieve this!
 Arriving at the house on Friday, only M. Waeber was on site: he has finished all the floor tiling, and was in the process of tiling the bathroom.
Arriving at the house on Friday, only M. Waeber was on site: he has finished all the floor tiling, and was in the process of tiling the bathroom. It looks good enough to use!
It looks good enough to use! Not much to report elsewhere: still finding things Schwartz have forgotten to do, so that's an ongoing "snagging" list, and the things that M. Huguenot's men didn't finish (I feel that they would have finished their jobs if they'd been on site a week longer).
Not much to report elsewhere: still finding things Schwartz have forgotten to do, so that's an ongoing "snagging" list, and the things that M. Huguenot's men didn't finish (I feel that they would have finished their jobs if they'd been on site a week longer).





































