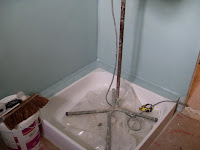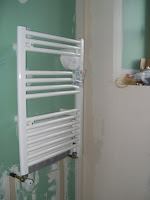 We went to France for another weekend of gardening before a second UK-only Bank Holiday meeting which managed to save another of David's precious holiday days.
We went to France for another weekend of gardening before a second UK-only Bank Holiday meeting which managed to save another of David's precious holiday days.Gorgeous weather!
Sunday was 28°C in the shade - perfect for sitting out having breakfast, but I'm pretty tired at the moment [finally finished ALL the work I was doing on the flat in Brixton], and left the lion's share of gardening to David.
 That's unusual for me, but I am conforting myself with the hope that the weather men are right (i.e. we get a summer that merits the name!), and the fact that I will soon be staying at the house, and can then get up early and weed before the heat builds...
That's unusual for me, but I am conforting myself with the hope that the weather men are right (i.e. we get a summer that merits the name!), and the fact that I will soon be staying at the house, and can then get up early and weed before the heat builds...It was only 38°C in the sun, but it gets so hot that it goes off the top of my thermometer - it only measures up to 53°C!
At our meeting on Monday, we were assured that all work will be finished by noon on Friday, 5th June...
 Will believe that when we see it, but the signs are good.
Will believe that when we see it, but the signs are good.Very little remaining to do in the house: a few clearer labels on the water supply, and some woodwork/plastering that we've said "let's wait till the house has dried out, and do it next year", so nothing to stop me staying there...
...Now the drains are connected!!
Deeply overexcited, and had some ribald responses to my text to friends saying I'd had a pi-pi in the house!
 So, I'm tying up loose ends in Brixton & preparing to camp in the grenier...
So, I'm tying up loose ends in Brixton & preparing to camp in the grenier...Yes, I did say "camp in the grenier" as opposed to "set up home"!
We washed something up in our newly-connected kitchen sink, and later noticed a pool of water underneath.
We couldn't see where the leak was, so I got out the mop to clear up the mess and dry the floor - FAT CHANCE!
 We don't think there's a leak; when we looked closer the whole floor was covered with drops of condensation.
We don't think there's a leak; when we looked closer the whole floor was covered with drops of condensation.Where I'd mopped was still no drier after 6 or 7 hours of all the doors and windows being opened.
Which means we've got 100% humidity, as far as we can tell - either way, I don't want our belongings in that damp an atmosphere, nor do I want to sleep in it, so the plan has changed to another summer of camping!
Not a problem; I'm getting pretty good at the "higher end" camping, and intend to set the bed up under the gazebo (bought to keep bird drippings off!), and will put most other things upstairs as well...
 Today I'm tied to the flat - waiting for a delivery [SMS may even try to deliver; usually they just put a card through the door without ringing the bell, so keep your fingers crossed for me!]...
Today I'm tied to the flat - waiting for a delivery [SMS may even try to deliver; usually they just put a card through the door without ringing the bell, so keep your fingers crossed for me!]...David has chosen what sounds to be the most powerful domestic dehumidifier you can get without crossing the threshhold to industrial-strength models!
Part of me thinks we should have done this sooner, but the part that's pee-ed off by how many of our things have ended up tatty or ruined by French workmen knows that I will look after the machine and won't break it through carelessness, so this is the right time.
 Enough of our damp!
Enough of our damp!As well as the sink being fitted, and the drains all connecting up, we now have a gas tank in place [no gas, so can't test it - Schwartz are now under notice that if they don't supply the Qualigaz certificate (and finish all their other outstanding jobs) by noon next Friday, we will be reducing the bill by €100 a day - half of me hopes they work as fast as they've done so far! We won't owe a thing! ;-) ] and the VMC is connected and working (we think).
Another glitch: the well seems to have run dry!
We're hopeful it's just temporary (otherwise it's a lot of money 'down the drain'), and a couple of neighbours have told us that the water table is incredibly low, so again, fingers crossed...
 So, obviously, we can't test the pump!
So, obviously, we can't test the pump!The main job to finish is the terrace - the breeze block wall is up, and the stone wall hiding it is about half done, so the workmen could well be leaving site in just over a week!?
One of M. Luparello's chap is studying at the Institut Universitaire Des Métiers et du Patrimoine - a university course teaching the old building techniques.
I think that's a brilliant idea, and feel lucky to have M. Faisal working at our house & wish him well with his studies and future career.













































