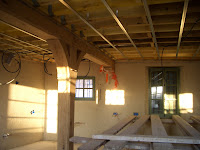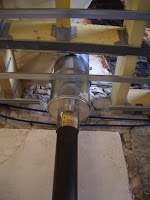 A very nippy start to the year; the temperature rose to ½°C whilst we were at the house. That was outside - inside it was much colder (bit I don't have a thermometer downstairs to check)! M. Mazij said it had been -12°C overnight.
A very nippy start to the year; the temperature rose to ½°C whilst we were at the house. That was outside - inside it was much colder (bit I don't have a thermometer downstairs to check)! M. Mazij said it had been -12°C overnight.So the workmen must have been glad of the fire in the entrance hall fireplace...
Yes, a fire in our new chimney.
Hurrah!
 [Still didn't melt the half-bucket of solid ice! The electrician (sorry, I don't know his name) had brought a bucket of water in one morning, and it had frozen solid by lunchtime.]
[Still didn't melt the half-bucket of solid ice! The electrician (sorry, I don't know his name) had brought a bucket of water in one morning, and it had frozen solid by lunchtime.]Sadly, it's very smoky, and I'm going to have to clean up the fireplace again as soon as we can stop it smoking... [I think that's a job for the fumiste, M. Monnier.]
Insulation work has started in the stairwell (we are having the enclosed part of the stairs insulated, but are not carrying on the hemp-lime upstairs) up to the new back door; and now the electrician is putting the cabling in before the next layer of insulation.
And then they will enclosed the stairs - to keep the heat in/cold out!
 The door looks lovely (and is wider than we had remembered), and is just waiting for the grille to be fitted (which, bizarrely, arrived really quickly) and then the glazed opening part can be fitted.
The door looks lovely (and is wider than we had remembered), and is just waiting for the grille to be fitted (which, bizarrely, arrived really quickly) and then the glazed opening part can be fitted.We have 'lost' our little window, so we think (hope) that M. Baty is re-working it in his workshop, so that it opens the other way...
Since we had the window (orientated the same way as the existing frame) made, the stairs have altered out of all recognition, so the little window was now opening the "wrong" way.
 I haven't seen an additional estimate for that work, but I shall add that to my (mental) pile of "things-I-am-going-to-worry-about-later-(if-necessary)".
I haven't seen an additional estimate for that work, but I shall add that to my (mental) pile of "things-I-am-going-to-worry-about-later-(if-necessary)".Not going to tell you about that pile, now. Maybe never!
Denial is my chosen strategy at this stage; I will worry if I have to, when I have to. I've controlled everything I could about the costings, and now am practising "going with the flow".
Perhaps with practice I will become 'perfect'!!
 Work is moving ahead with the VMC, and there are cables, pipes & air tubes everywhere; the "spaghetti" by the electrical cupboard is most impressive!
Work is moving ahead with the VMC, and there are cables, pipes & air tubes everywhere; the "spaghetti" by the electrical cupboard is most impressive!Its so nice to see it in this state: I know that all the 'mess' will vanish, and then be completely forgotten, so it's good to have some photos.
I guess it's a bit like bespoke tailoring or couture gowns; all the work done "behind the scenes" is what makes the finished product look so effortlessly (and unobtrusively) perfect.
 I know it's not going to be "perfect"; there are so many compromises you have to make with an old house, and indeed any building project, but it really is going to be fabulous.
I know it's not going to be "perfect"; there are so many compromises you have to make with an old house, and indeed any building project, but it really is going to be fabulous.Can't wait to get it all cleaned up!
We've got some bonuses: a niche in the bedroom; extra pointed walls; etc, so I am very happy with how it's turning out.
Another lovely thing we've seen during all our trips to see progress is how light it's going to be in winter!
 We've visited loads of times, but have rarely opened the shutters; when it's that cold, you don't open shutters if you don't need to!
We've visited loads of times, but have rarely opened the shutters; when it's that cold, you don't open shutters if you don't need to!Our main task this trip was to finalise the placement of ceiling lights. We had got them all marked on the plans John drew up for us, but it was good to review them in situ.
The poêle had moved (so the seating round it will all be in different places), so (I think) we've moved a ceiling light in the "coin salon". We also had to have a big think about the light in the dining area: ceiling rose vs. beam, coupled with table placement... The light in the entrance hall is also going to be offset (middle of beam vs. midline between mid-mantle and mid-wall lights).
 Hmmm! We've done our best.
Hmmm! We've done our best.I was greatly tempted by the offer of a light in the cupboard above the bread oven ("I can resist anything except temptation"!), but that was an "extra" too far.
The rails are all in place for the ceilings to be plasterboarded out; just awaiting the first fix of the electrics (hence our discussions), and a "tweak" of the insulating wooden board around edge to keep the plasterboard from touching the still-damp hemp-lime...
M. Boyer had many things to jump up & down about this weekend: a non-listening carpenter, and impatient plasterer, Schwartz not doing what they should/not liaising; with my new policy of not worrying unless I have to, I let him get on with it.
 Whilst desperately avoiding catching the eye of Laurent Mazij; he would set me off in fits of giggles. It's not funny when there needs to be raised voices, but M. Boyer is quite entertaining when he gets worked up!
Whilst desperately avoiding catching the eye of Laurent Mazij; he would set me off in fits of giggles. It's not funny when there needs to be raised voices, but M. Boyer is quite entertaining when he gets worked up!The beam has been sanded in the entrance hall, and looks fab.
We are going to have the flue re-routed; it didn't follow the original drawings, and would be really quite obtrusive when we get around to using the grenier as a summer sitting room, so that's probably something else to wind up M. Roncari!
Can't wait to see the next set of changes.





No comments:
Post a Comment